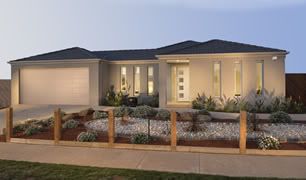Went to the displays today and met with SCJ we finalised our upgrades and all the bits and peices, now we only have to decide on our flooring. Whether to supply and install ourselves after hand over or get them to install solid wood or cheap laminate. So we decided on the square sinks with flick mixers, tiled shower bases and those cool shower heads with a hose type thing. we are putting in a small wall at the end of the pantry shelves to section it off from the 'mud room' type area.

want to get something like this for the laundry, we will just get the lower cabinet under sink and bench top through builder then i will Put in some shelves.
The land is also coming along we drove past on the weekend and there are now foorpaths and crossovers. They have also left the big bum trees along both sides of the road which is surprising, but i think its a good thing. Forgot the camera will take some photos next time.
 want to get something like this for the laundry, we will just get the lower cabinet under sink and bench top through builder then i will Put in some shelves.
want to get something like this for the laundry, we will just get the lower cabinet under sink and bench top through builder then i will Put in some shelves.