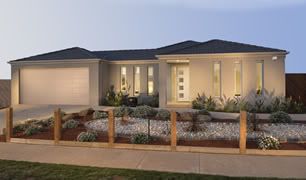Settlement for land is meant to be the 27th of November, i have called the property conveyancing and asked it to be moved closer, so we are just waiting for a reply from the vendoors solicitor. Hopefully we can settle land asap, then the council approval can go in and then we should be able to go to site. I'm hopeing by the end of November, that give them a couple of weeks for site works and the slab before the Christmas break. This whole process take so long i wish we would have known what was going on so we could have taken less time on our end.
Bricks: I finally re found the photos of the same bricks being used on another build and they really aren't what i had in mind, i wanted a darker more chocolate brick. Hopefully they will look darker with the off white mortar in them.

I'm really unsure about the dune for a render colour, i think it looks to grey and too light, i think its easily painted though, so not too worried.






